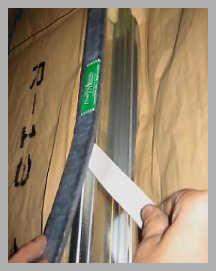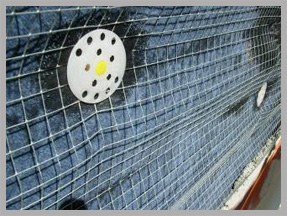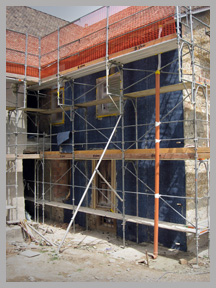Thermablok® Installation Suggestions
Thermablok® Thermal Strip Insulation
Thermablok may be installed either on the exterior, interior or both sides of the wall framing. Insulate the full length of framing members. Apply to all wall, floor or ceiling framing edges: headers, footers, trusses, window and door frames, floor joist and roof rafters. It is suggested that you apply Thermablok to the exterior side of the assembly if you have access to the entire building envelope, between floor joists and other areas not accessible from the inside.
With metal framing you are able to create a warm stud, preventing condensation.

Cut and fit Thermablok 1-1/2″ wide encapsulated strips tight to any protrusions or interruptions to the insulation plane. Butt edges and ends of Thermablok thermal bridging barrier insulation tightly to each other without gaps.
Remove release backing from adhesive tape on Thermablok thermal bridging barrier insulation, and apply directly to either metal or wood framing. For wood framing you may use a staple hammer with applicable length staples.
Immediately following application of self-adhering Thermablok, press thermal bridging barrier strip firmly and uniformly to substrate surfaces to insure adhesion.
Install covering materials: wall, roof, sheathing, plaster lathe or gypsum wallboard in accordance with guidelines.
Plan and coordinate the Thermablok aerogel insulation work to minimize the generation of off-cuts and waste. Reuse Thermablok off-cuts to the maximum extent possible.
Do not install self-adhering Thermablok bridging barrier insulation when temperature or weather conditions are detrimental to successful installation.
Thermablok non-encapsulated strips (aerogel composite material without polymer wrapping) attaches with an appropriate construction grade adhesive per the adhesive manufacturer’s instructions, or with any appropriate substrate fastener. Observe handling precautions per SDS.
Thermablok® Blanket Aerogel Insulation Installation
Do not install Thermablok and new siding over walls that have deteriorated from moisture, insects,, etc. Repair unsound walls prior to proceeding.
Plan and coordinate the thermal bridging barrier insulation work to minimize the generation of off-cuts and waste. Reuse Thermablok blanket material cuts to the maximum extent feasible.
Precut lengths in work staging area. Thermablok may be cut with scissors, hot knife or utility knife. Observe handling precautions per SDS.
Attach Thermablok with an appropriate construction grade adhesive following the adhesive manufacturer’s instructions.
As an alternative to adhesive, appropriate masonry or sheathing fasteners equipped with 1″ (25mm) diameter mushroom caps; spaced 12″ (30.5cm) to 16″ (40cm) in any direction, can be used to attach the Thermablok to the masonry.
Take care to insure the edges of adjacent sections of Thermablok are tightly butted together.
Cut Thermablok to fit tightly around windows and doors. Cut flush to edge of framing.
Install Thermablok beneath radiant heat floor systems and basement flooring to increase thermal efficiency. Simply roll out and spot tack the material into place.
Read Before Installation
Thermablok can be cut using conventional textile cutting tools including scissors, band saw, electric scissors and razor knives. The material can be dusty and it is recommended that gloves, safety glasses and dust masks be worn when handling material.
Download SDS (Safety Data Sheet) [PDF] for complete health and safety information. Long sleeved, long legged work clothes that cover any exposed skin are recommended when handling the blanket material which is not encased in the plastic sleeve.




